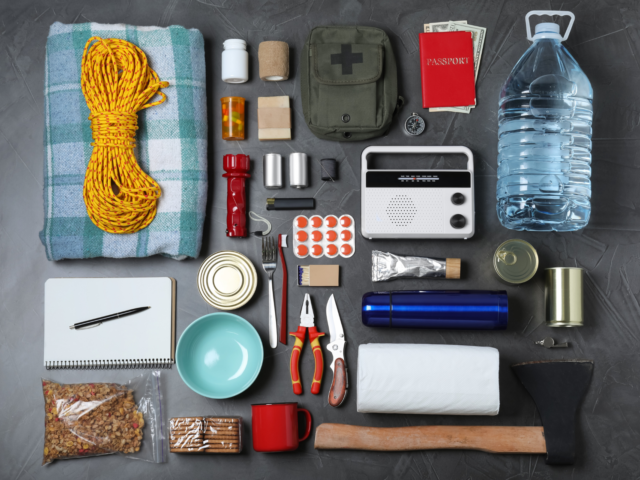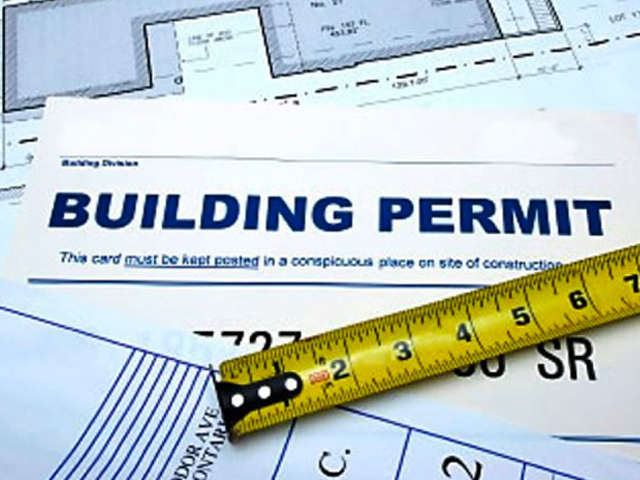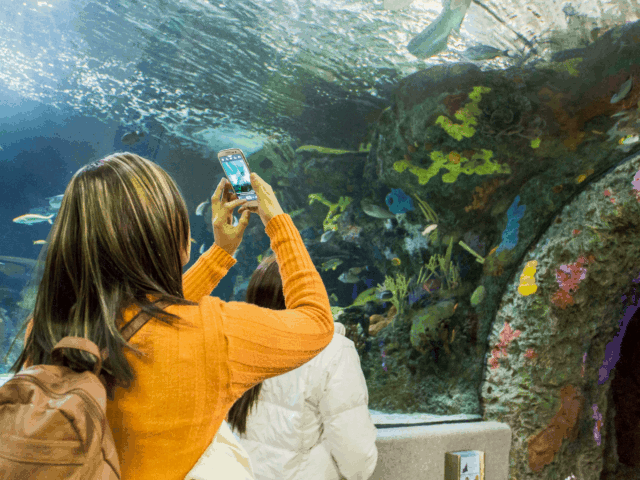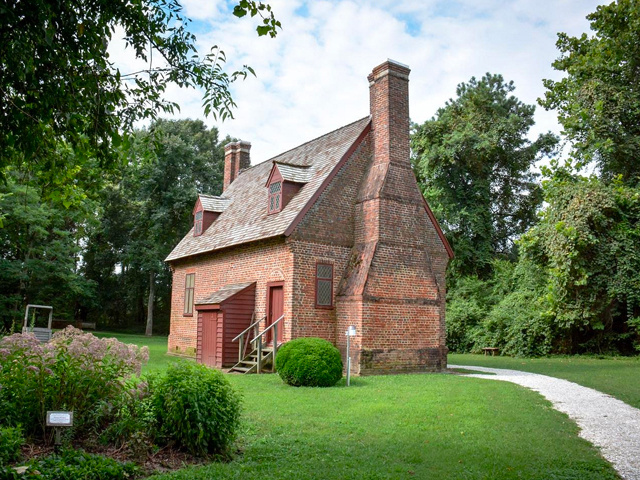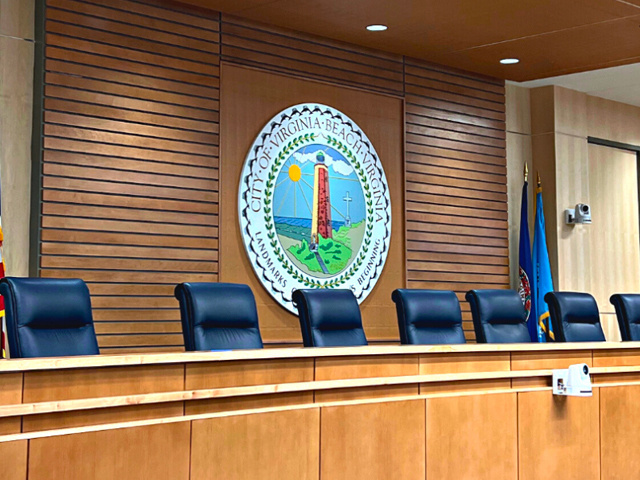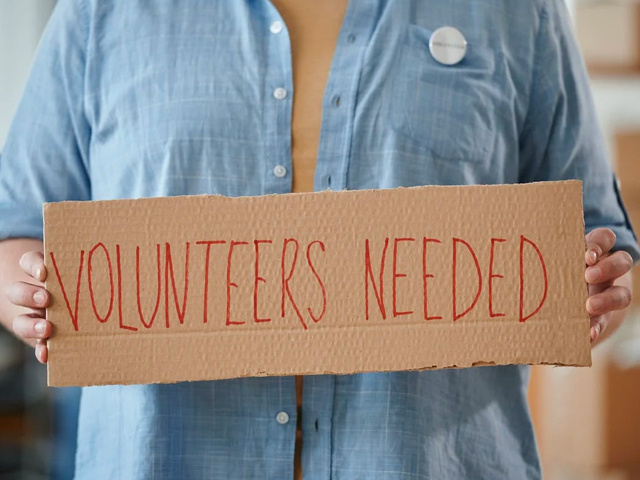Be In The Know
Rudee Park Master Plan Revealed: From Community Input to Design
The plan presented on May 20 outlines features and designs preferred by residents.

The transformation of Rudee Loop into Rudee Park has evolved significantly over the past three years. From the beginning, the community’s desire to preserve public access and create a welcoming public park has been central to the project.
A Look Back
In 2022, the City of Virginia Beach invited real estate developers to propose ideas for re-envisioning the Rudee Loop site. Following extensive public input, more than 4,000 participants voiced a strong preference for a public and open green space that prioritizes recreation, events, cultural enrichment, and practical amenities such as restrooms, shade structures and accessible pathways.
To read more about how City Council voted, and overall project goals and scope, check out our previous blog, "The Transformation of Rudee Loop into Rudee Park: A Journey from Vision to Community-Focused Reality."
In early 2024, the City issued a nationwide request for qualifications (RFQ) in search of top-tier design teams experienced in planning and designing significant parks and public spaces. After reviewing 13 competitive proposals, the City selected a team led by Virginia Beach-based Dills Architects, alongside nationally recognized landscape architects SCAPE and EDSA, to plan and design Rudee Park.
Their combined expertise, alongside designers from Virginia Beach Parks and Recreation, helped shape a park that meets long-term goals and serves community needs.
Public Engagement
Over the past year, public engagement has remained at the heart of the design process. In November and December 2024, the design team hosted engagement sessions with Virginia Beach community members from across all districts of the City. An online survey offered community members the opportunity to share their vision for the park. In total, more than 14,000 people provided feedback across categories including open space and recreation, arts and culture, water access, amenities, play, overall look and feel and events. Visit the Rudee Park website to see how they voted.

Design Concepts
Using nearly 50,000 data points collected through this outreach, the team developed three distinct design concepts: The Dune Walk, The Rise, and Tidal Terraces. Each plan explored different strategies for delivering the features most desired by the community — such as native ecology, a balance of active and passive uses in the park, thoughtfully integrated structures, iconic views and water access, connecting people to water, and a design that reflects and maintains the culture of Virginia Beach.
In February 2025, these concepts were presented again to the public to gather feedback and better understand how residents envision using the park. The intent wasn’t to choose a favorite plan, but to use all three as tools for discussion — what worked, what didn’t, and what could be improved. Based on this input, the design team developed a fourth, hybrid plan that combines the strongest and most-desired elements of each into a comprehensive master plan.
Throughout this iterative process, the team incorporated new insights, refined ideas, and addressed challenges at every stage, harnessing the expertise of multiple disciplines to ensure a holistic design.

Park Elements
Some unique elements that received significant public support and can be seen in the master plan are:
- Immersive natural trails/paths
- Inlet steps down to the water
- A shared-use pedestrian and cycling path woven through the park
- Nature-based play areas
An elevated path frames the central “Beach Village,” with a hub of restrooms, showers, food and beverage offerings, while providing scenic overlooks of the ocean, inlet and park.
Underpinning the park’s identity — and crucial to its success — is a commitment to maintaining and enhancing the culture and ecology of Virginia Beach. Native plantings can be found throughout the park, creating a natural feel as an authentic part of Virginia Beach.
A water plaza and splash pad, anchored by a signature “wave” waterfall, pays tribute to the city’s surf culture and connection to the water. Vehicular access remains at Atlantic Avenue, while 2nd Street provides key beach parking to support the resort area and water sports.
The Beach Village enhances Grommet Island with new amenities and seating, creating a celebration landmark for activity at the southern end of the boardwalk. Opportunities for public art will spotlight local talent and celebrate the city’s vibrant creative community at all the primary park entries and water plaza.
The Rudee Park master plan was presented to City Council for review on May 20. Council’s feedback and discussions will help guide the next steps in bringing this vision to life.
Thank you to everyone involved — whether by attending events, sharing and thoughtfully debating ideas, and taking the survey. Rudee Park is a community vision, shaped by the many voices of Virginia Beach.

Keep Reading
See All Posts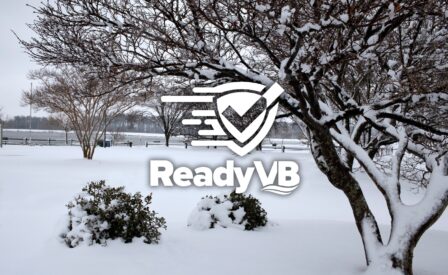
January 30, 2026
ReadyVB: City Prepares for Winter Weather; City Facilities Closed Jan. 31 and Feb. 1
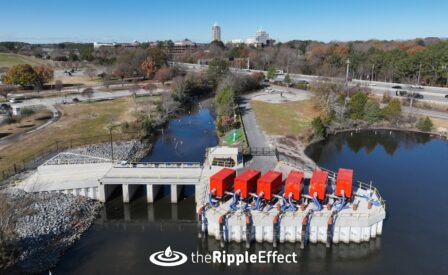
January 29, 2026
The Ripple Effect: Five Flood Protection Projects that Strengthened the Community in 2025
-
Calendar News Blog Hot Topics Multimedia Social Media Mobile Apps



